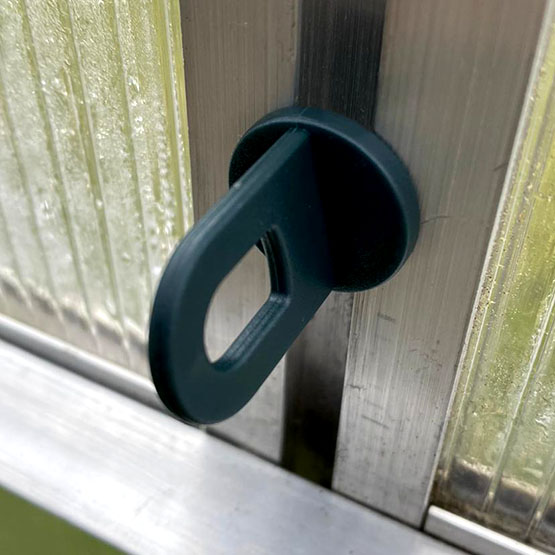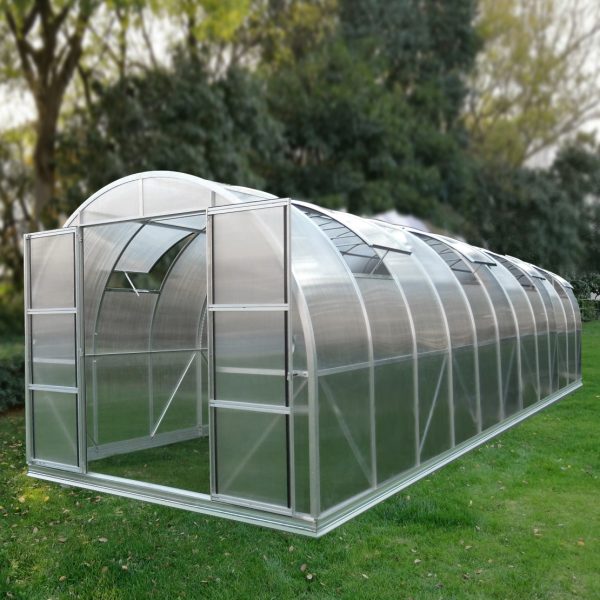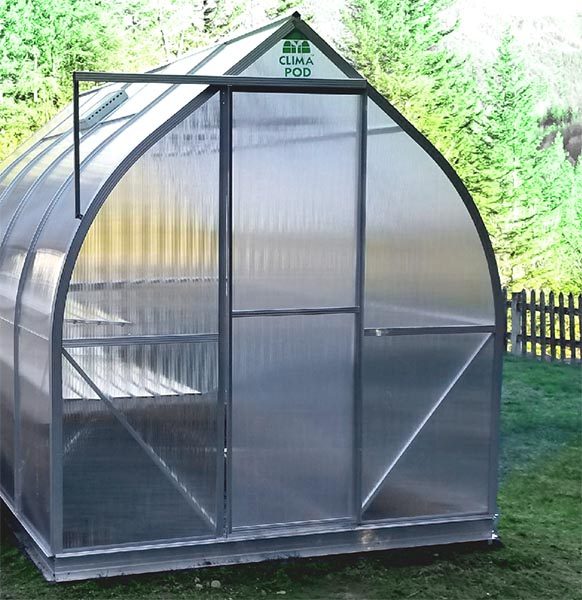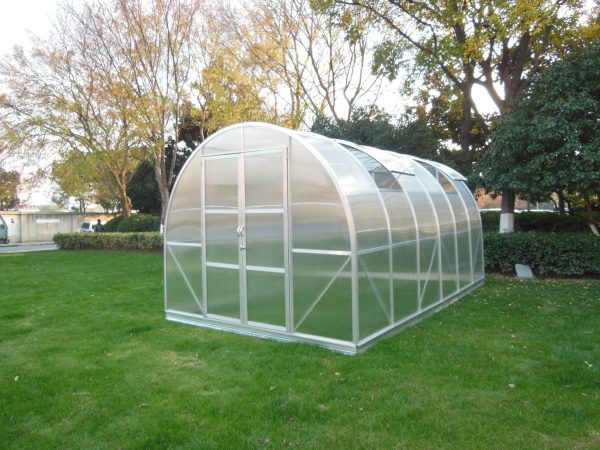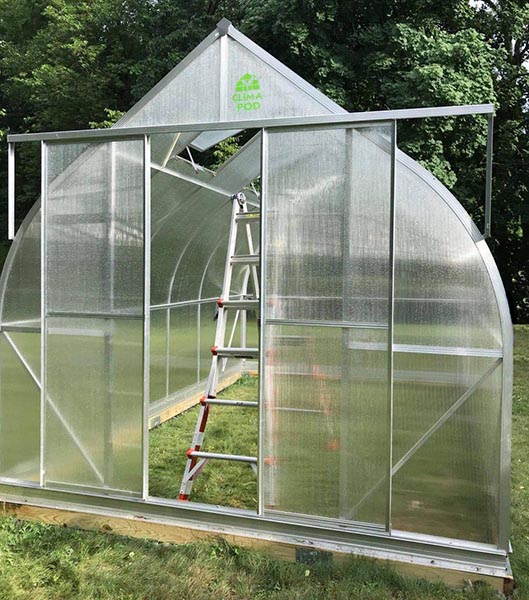So you are the owner of your property and you can design it using your own imagination without adhering to any kind of style. But you do not want your property to look like the fairground or the disorderly heap of all sorts of attributes. That is why let’s get acquainted with the three main styles of suburban area designing.
The regular (geometric) style of suburban area
The regular style is characterized by the strictly geometric arrangement of all objects of landscape design. It is usually used in areas with the flat relief. If you are using the regular style than you can have the following planting pattern of plants as: square, rectangular, round or staggered.
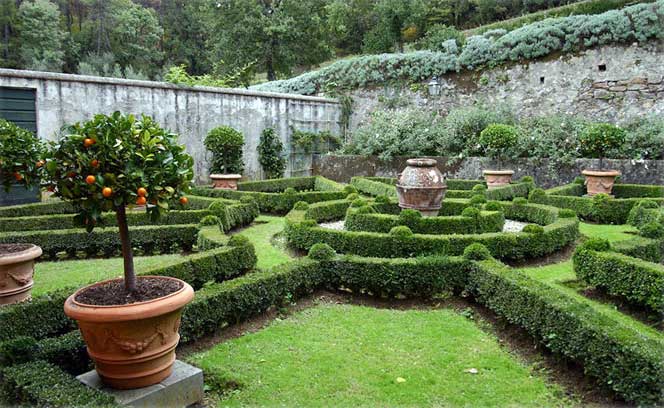
styles of suburban area: geometric
You have to use always straightforward style of the garden paths if you want your garden has the geometric style. The ponds, flower beds and other attributes of the landscape should have strictly symmetrical set on the plan axis. I bet it is very boring? Then let’s consider the alternative to the regular style. It is the landscape style of planning.
The landscaping style
The landscape style of planning the suburban area differs by the more natural arrangement of all elements. Here we can make winding garden paths, figured beds, flower beds, ponds.
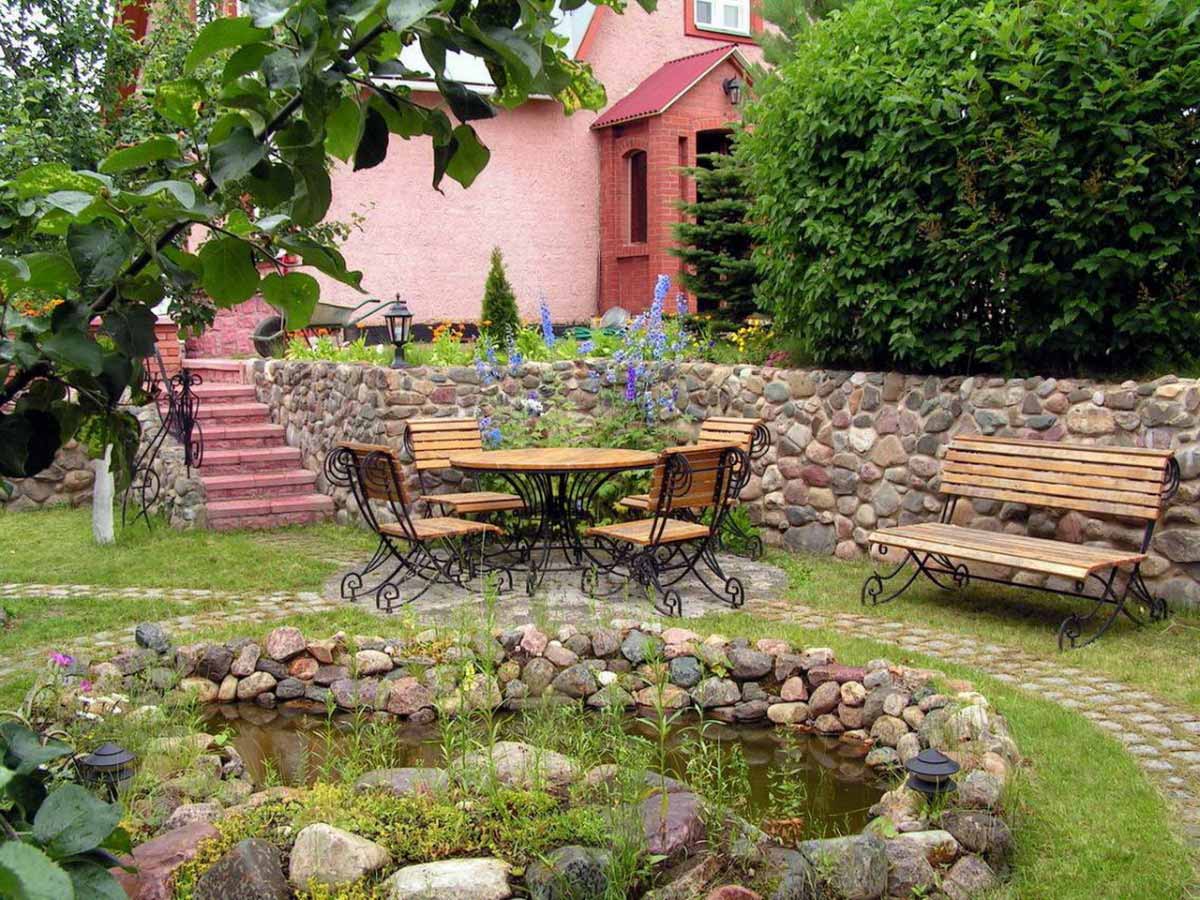
A distinctive feature of the picturesque style is the uneven terrain of the territory with ravines, hills, natural streams and other similar objects.
Styles of suburban area: mixed style
The optimal solution in this type of layout will be the mixed style which includes picturesque and regular elements. After all the one part of the garden can be flat and the other with the relief style.
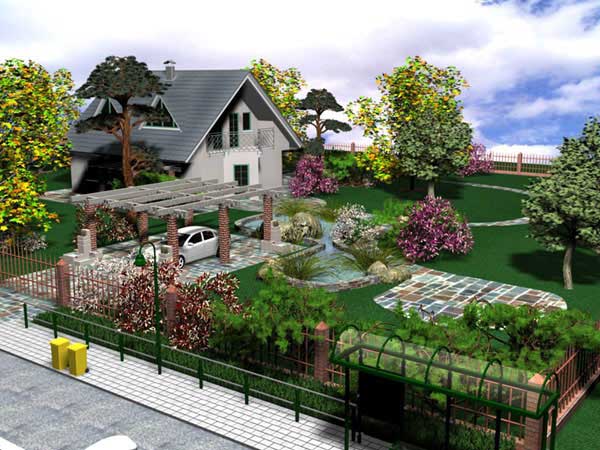
mixed suburban area style
Using this type of style depends only on your taste and design in general. Having analyzed your property and determined its individual style we proceed to draw up the plan-scheme which is going to help you to make the right choice.
Suburban styles: Drawing up the design plan for the garden in suburban area
Take the plan of your property from the government institution. The next step is to draw the entire plot into squares of one to one centimeters where each square will correspond to one square meter of the plot. The next step is to get armed with scissors, colored pencils, paper and draw what you planned to create on your property such as: the house, the garage, the bathhouse, flower beds and so on. Then you have to cut out the drawn figures. If you will be moving the figures according to plan then it will help you to decide where they will be located. But do not forget to take into the consideration the assessment factors of the property and its individual style. The plan might look like this:
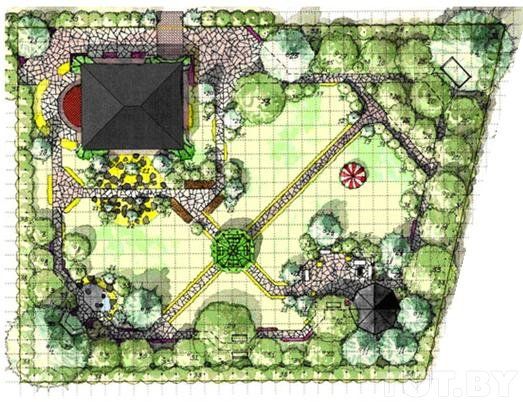
The first thing is to determine the orientation of the section according to the directions of the world. In the southern part of your property it is better to plan the landing part. The plan can be made voluminous for better clarity. Glue the global buildings of the paper and the smaller ones make from plasticine. So you will see where the shadow of your country house will begin to cast or what place of the property is constantly in the sun. These simple manipulations in planning the summer residence will help you get rid of many misunderstandings in the future. And if you know how to use landscape programs then you can do this scheme using the computer.
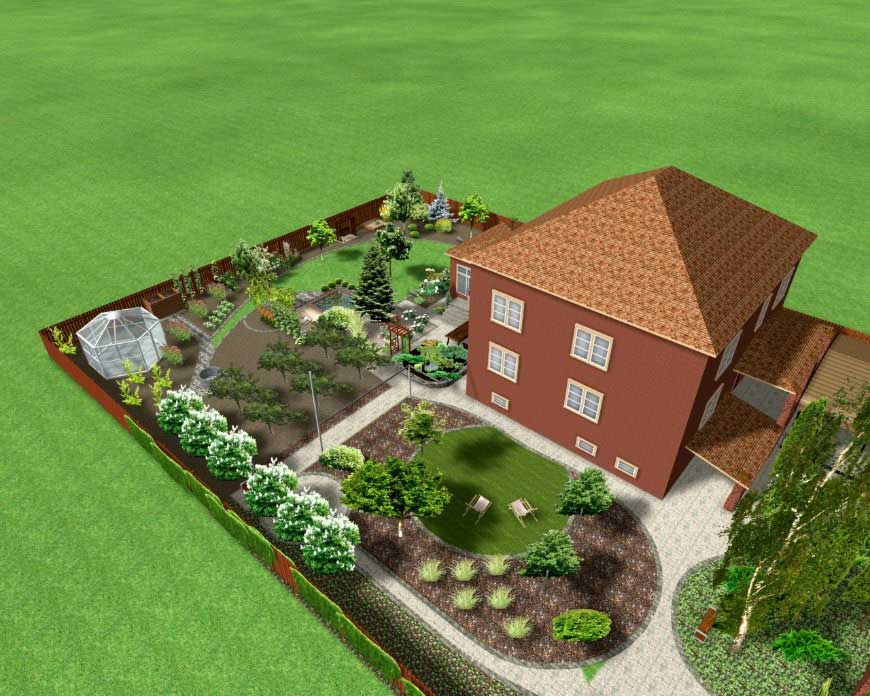
Even if you are not going to arrange the property with your own hands and if you have the thoughts to hire specialists it will still help you to have such kind of the plan. You will be able to have all the details of your future objects in detail. Plus it will always help you to monitor the work of workers. As the result you should get the master plan which includes the following main components:
- The location of all buildings: the house, the gazebo, the children’s playground and other structures.
- The greening plan of the property where it is going to be noted the following: what exactly and in which place it is going to be after the plan will be done. The separate list of the plants that are going to be planted should be prepared before all the jobs will be started.
- The location of the garden paths and the structure of their cover.
- The drainage system if it will be needed.
- The kinds of illumination of the property and types of the fixtures.
- The pound, stream, pool if it is provided.
- The estimation of the work and the calculation of its cost.
And now we would like to present for your attention some very successful design projects of countryside plots.
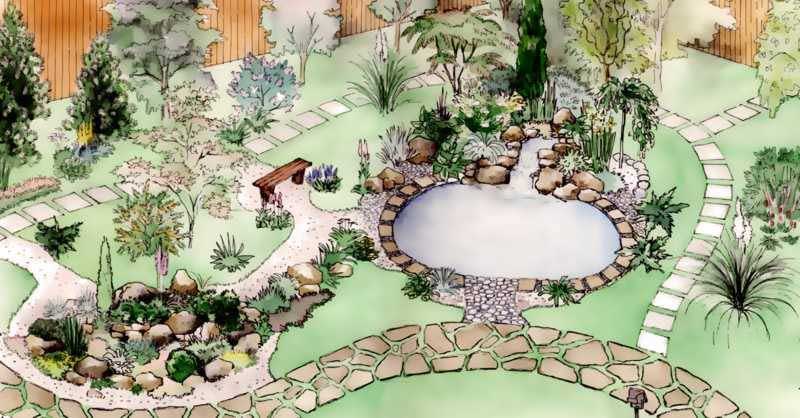
Sometimes the project is perfect from the beginning and there is nothing to change after all the work will be done.
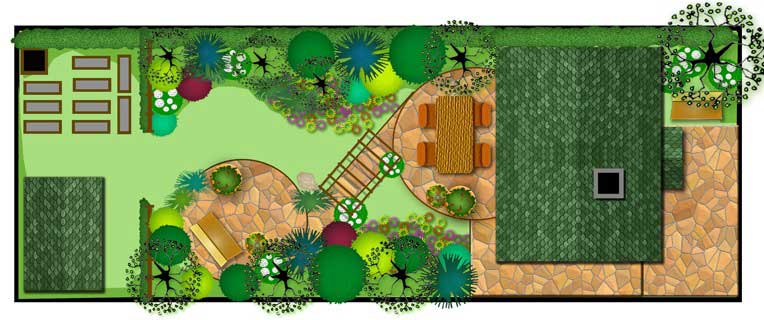
Sometimes there may be some details that you can use for your project in the future.
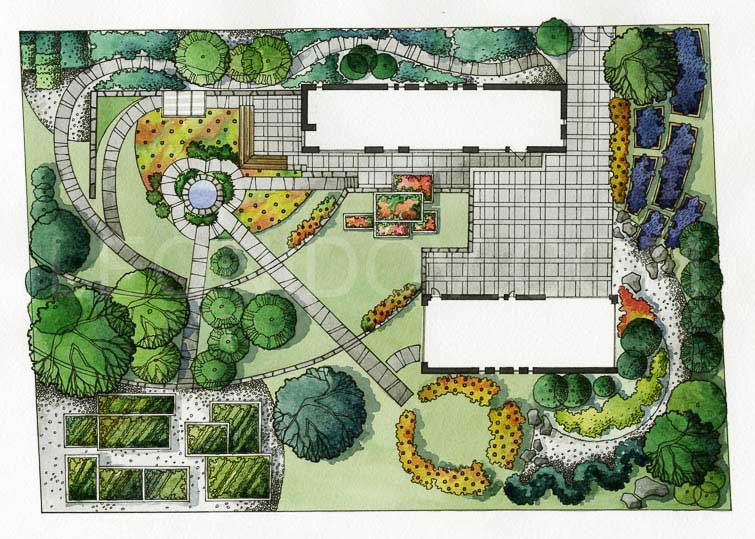
So to get acquainted with successful examples of creation of other sites is useful in any case.
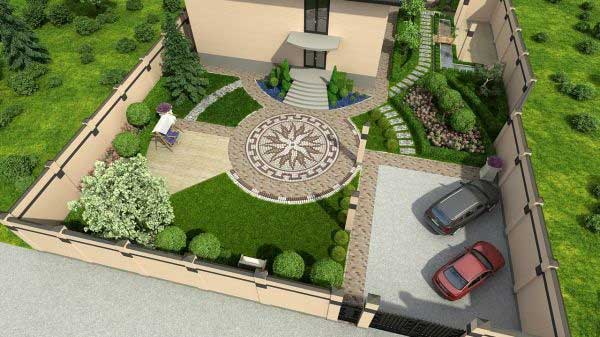
As the conclusion we would like to note that a lot of books and articles have been written in the area of the topic of the designing and planning the suburban properties. As the result we have considered only the main points which are the basics of the design which must always be taken into the consideration. We wish you good luck in such the exciting and pleasant exercise.


